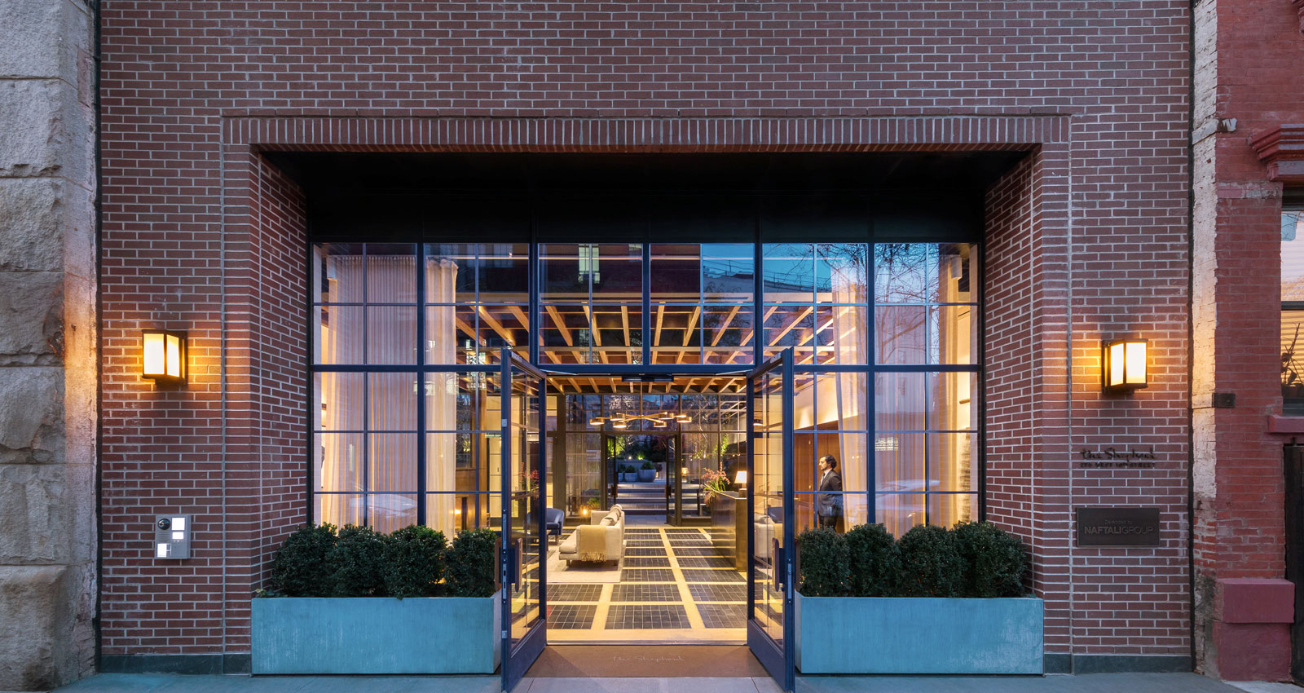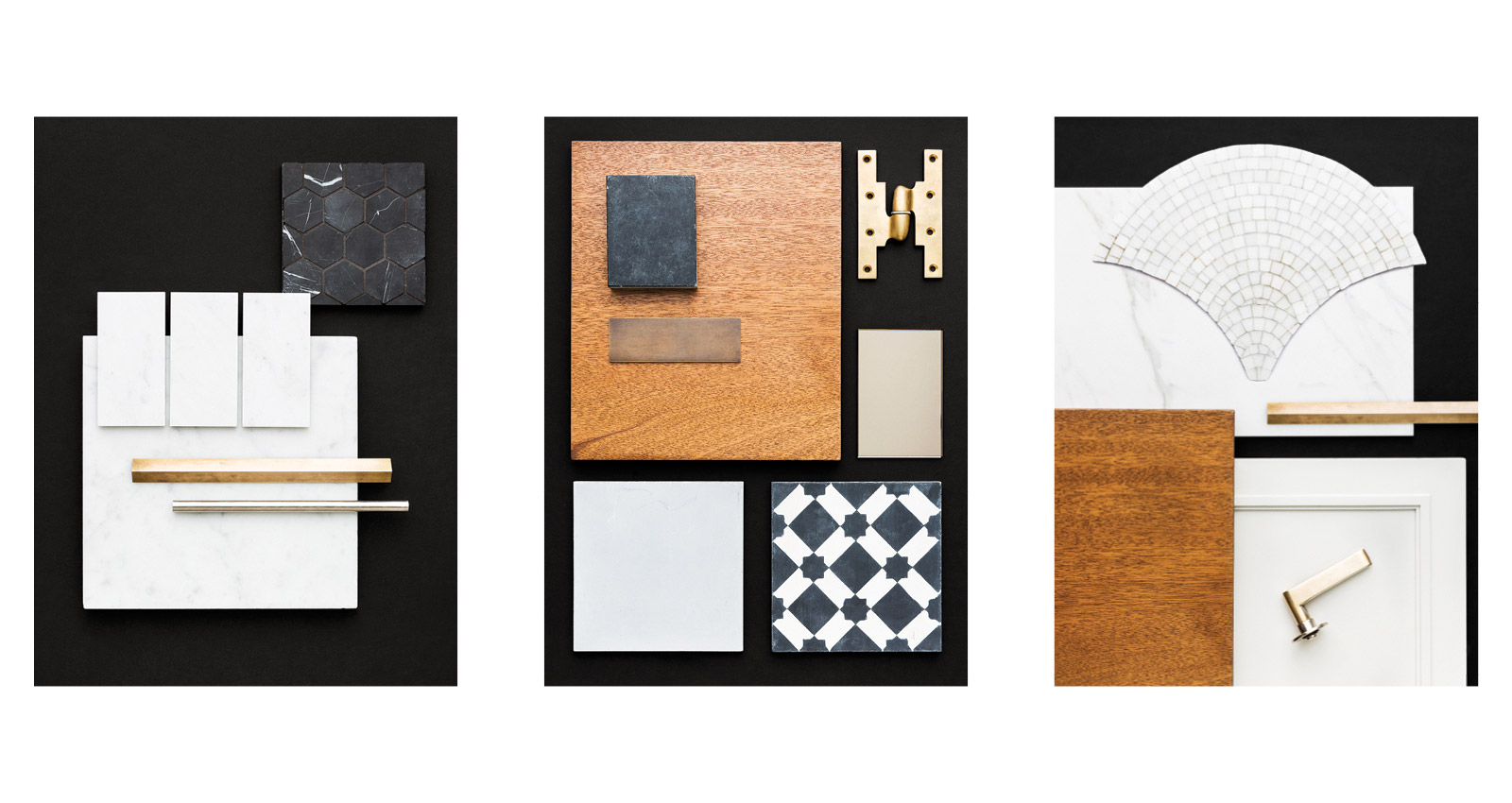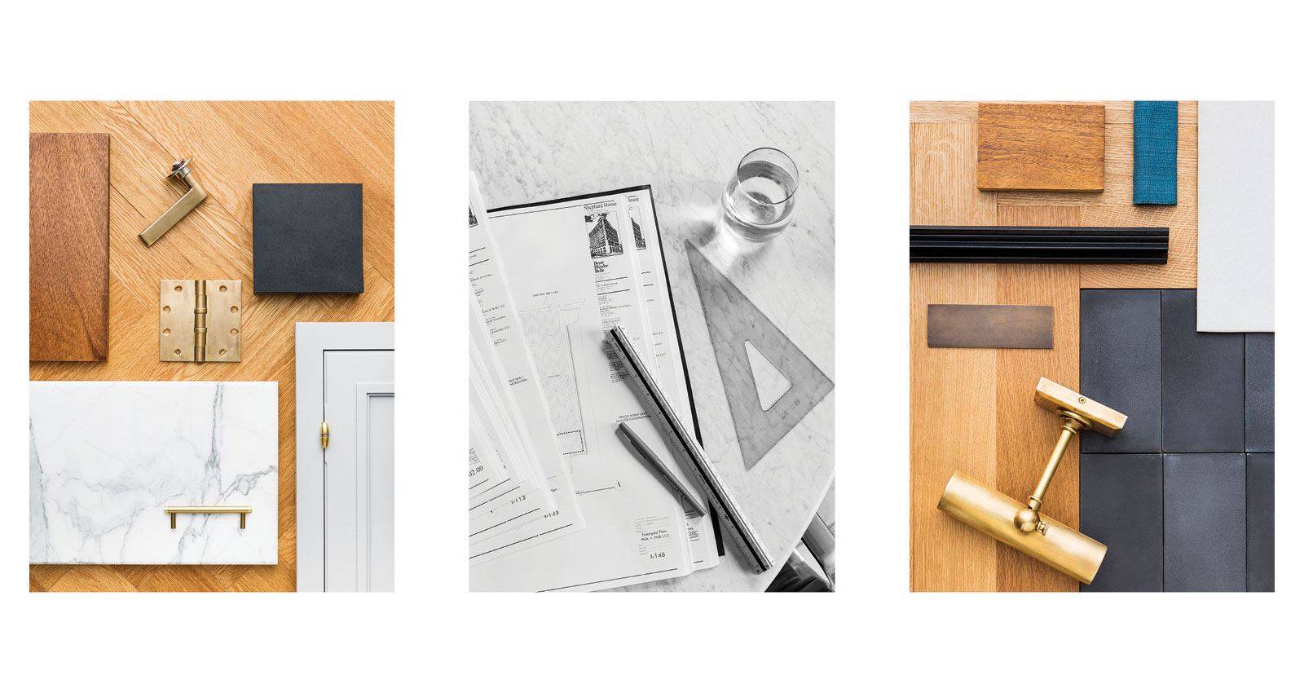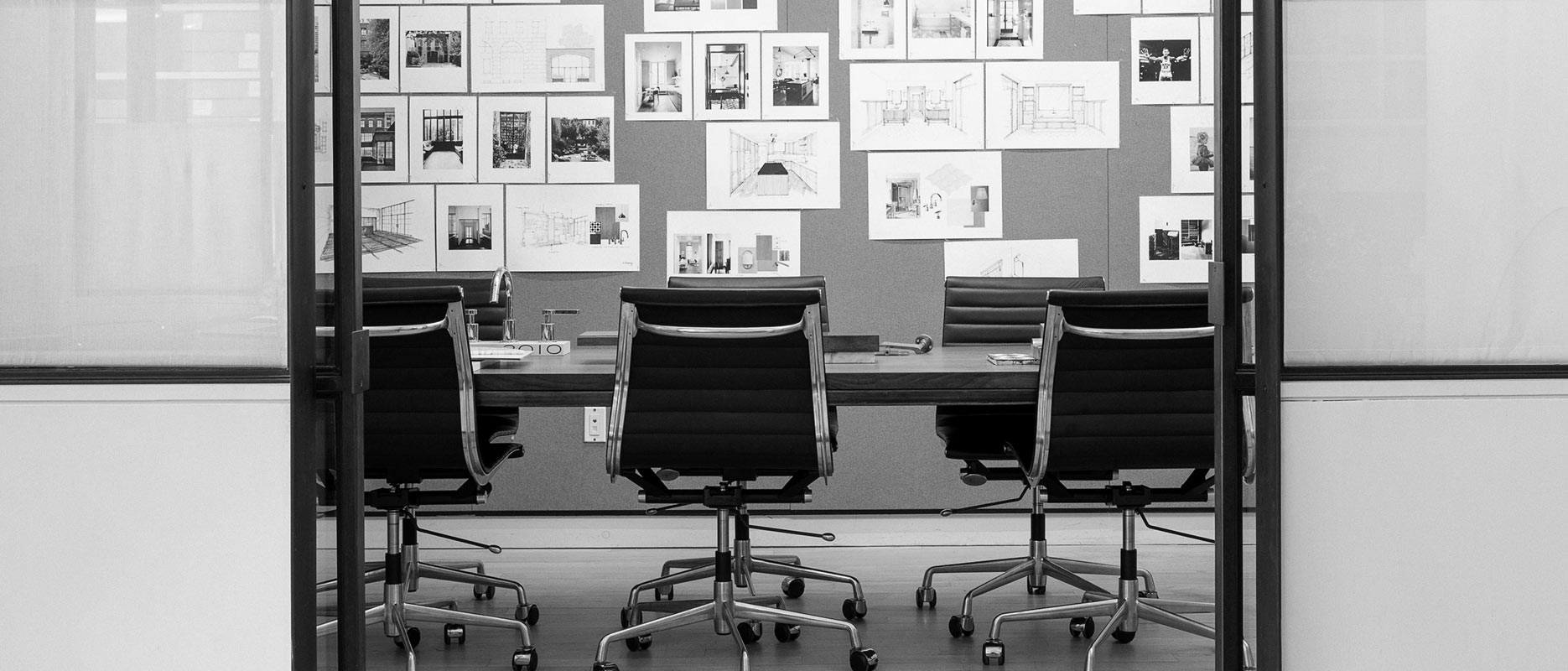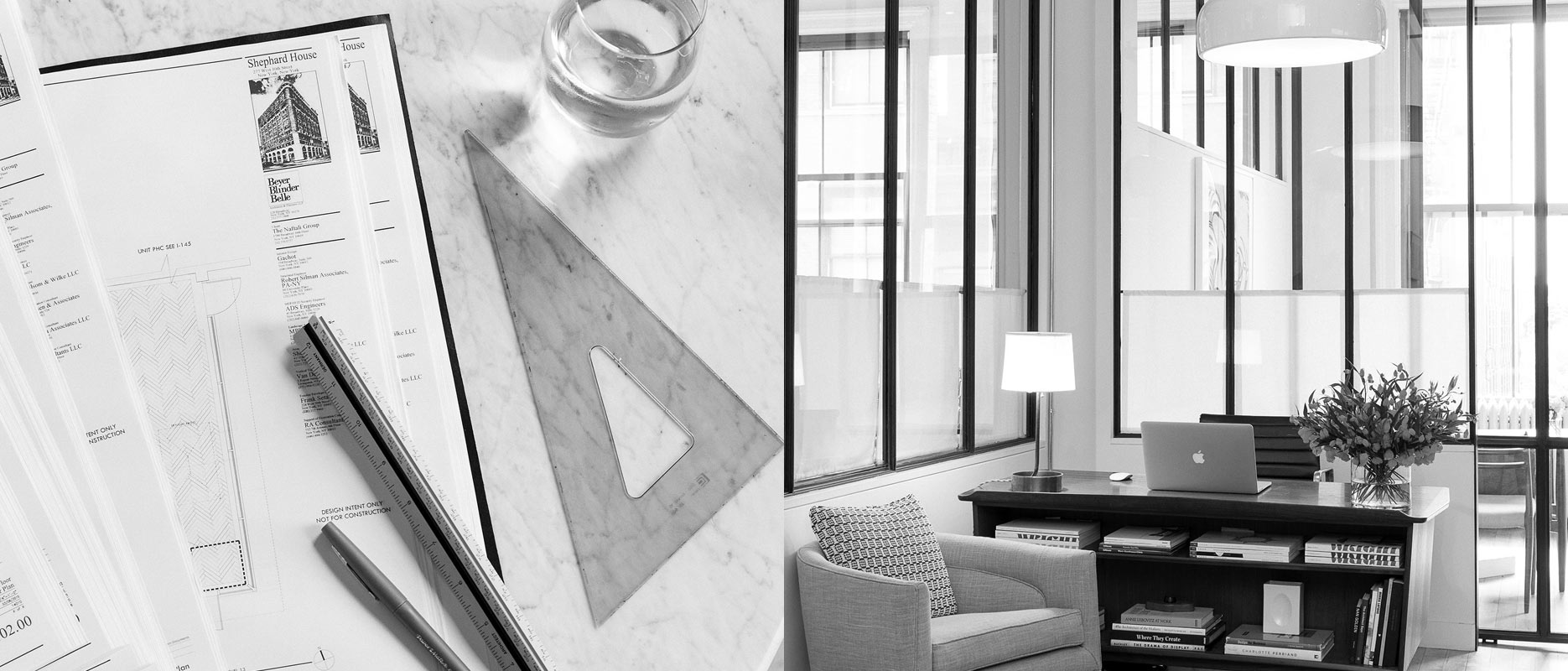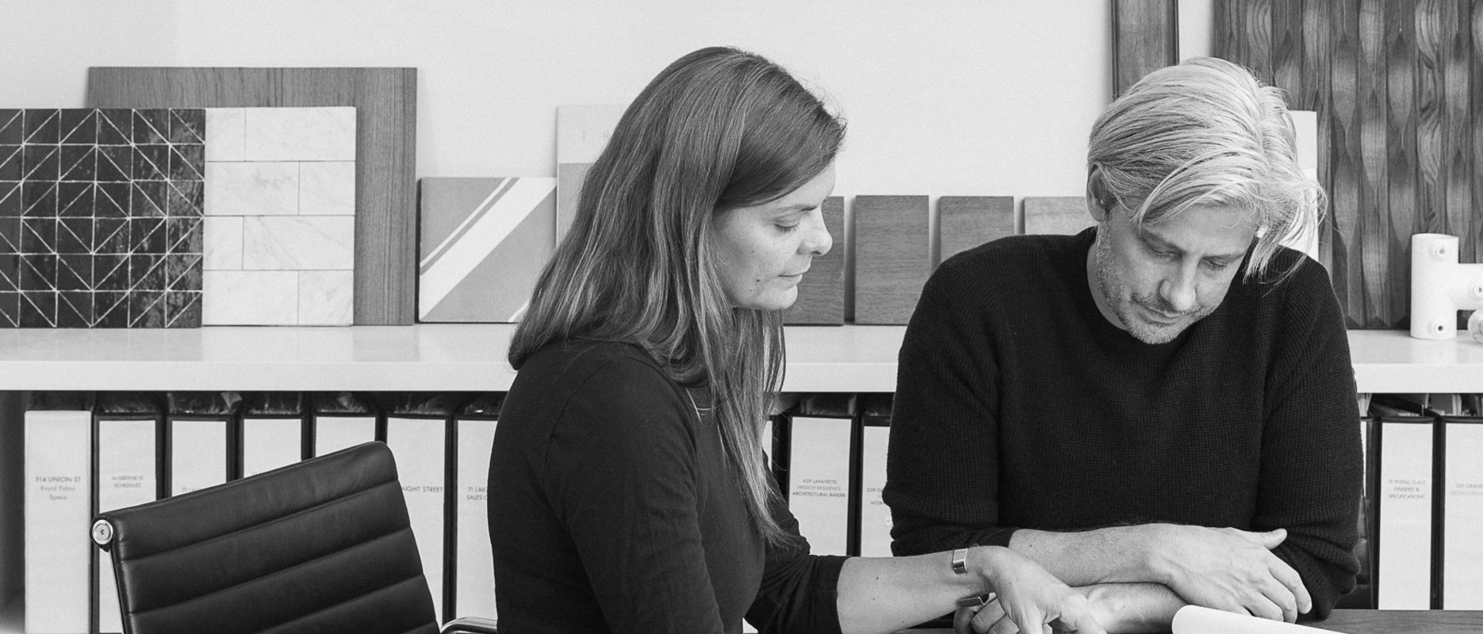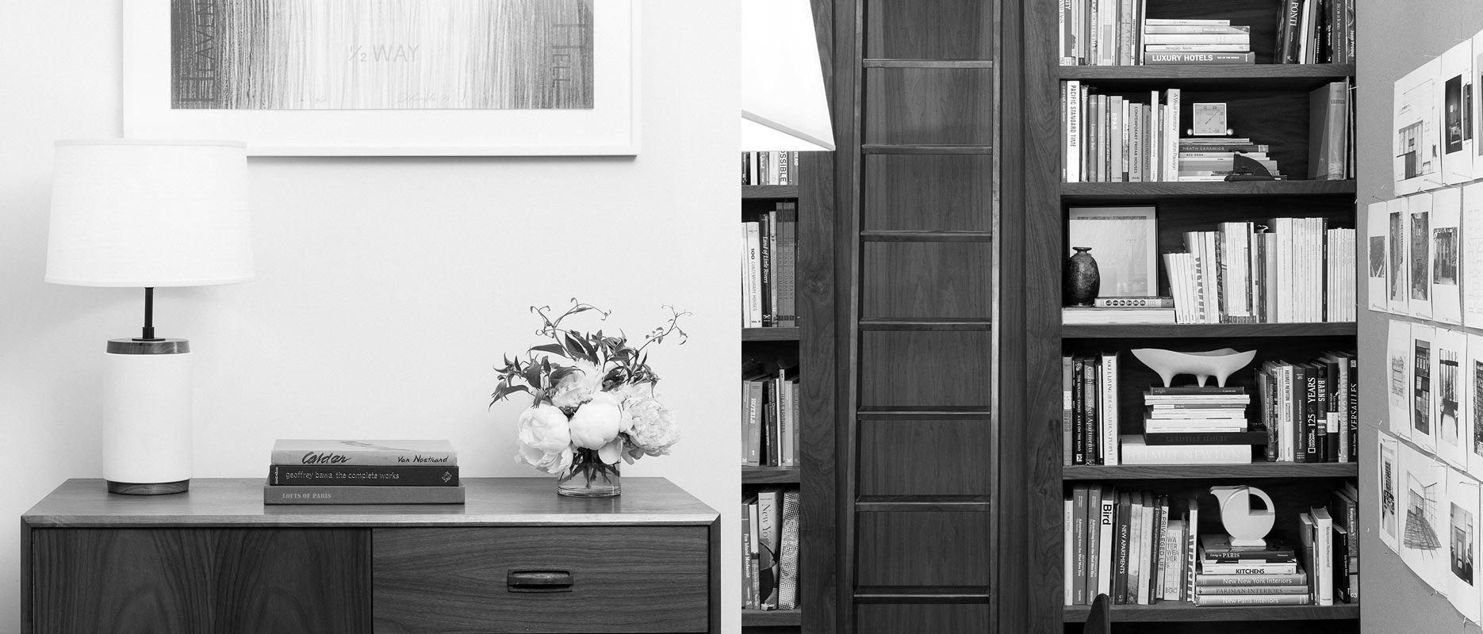
The Shephard takes its place in a community with strong roots. Keeping the original facade of the building was key to seamlessly blending The Shephard with its environs. There’s a solid, honest quality to the building; it feels as if it’s always been part of the neighborhood.
arrival
Entering through the carriage house lobby and having immediate access to the garden and library was deliberate on the part of the designers. It’s easy to imagine the french doors of the library open to the garden on a beautiful day.
design
Elegant is a word that encapsulates The Shephard, reflected in the finishes throughout the building, from the oil rubbed bronze lobby desk to the burnished brass hardware and custom Gachot designed solid wood doors found throughout. Painted custom cabinets, marble, granite, mahogany and stone tile add contrast in kitchen and bathrooms. Some might call it Uptown Meets Downtown sensibility but in the end, it is simply about what feels graceful and beautiful.
gachot studios
“Outside, it’s a really beautiful restoration, with more than a nod to the classic West Village carriage houses you see in the neighborhood. Inside, we went for very thoughtful floor plans with creative amenities and top technology, materials and systems. Nothing gimmicky or tricky. Rather, we’ve re-thought luxury and brought it to a friendlier, warmer more personal scale. We want people to know that they’ve arrived at a very, very special place, with a level of thoughtfulness and elegance in the design and execution that is not generally provided by a developer.”
-Christine Gachot, Gachot Studios
development
The Shephard's charm and elegance is grounded in the fact that it was constructed in 1896, making it a longstanding component of the West Village landscape. Equally important, however, is that the building now is being completely renovated to the highest modern standards, transforming it into the structure it deserves to be. The original interior workings, walls, windows, overall structure and mechanical systems of the building have been removed so that brand new and completely upgraded infrastructure, technology and interior finishes can be installed. Only the most advanced new systems and most sophisticated finishes have been used in the building’s reconstruction. The Shephard will offer state-of-the-art amenities and systems in each individual apartment as well as building wide.
Along with a completely restored façade and new Landmark-approved super insulated, UV protected windows, The Shephard will have a newly constructed attached carriage house lobby with a landscaped furnished garden.
Floors in the apartments are new ¾ inch solid oak in a classic herringbone pattern with a new understructure to supplement the already outstanding acoustical comfort provided by the original slabs of the industrial building.
An emergency generator system for the building will provide, lights, water, elevators and refrigerator backup in case of a sudden loss of power. The heating and cooling scheme for the building is a VRF system with multi-zone controls that allows each apartment to control its own temperature, with heat or air conditioning available on demand. It goes without saying that all plumbing and electric systems are brand new as well. The apartments at The Shephard are wired with an app-based system that allows residents remote access to their homes.
Living at The Shephard will be the perfect combination of the romance of a wonderful old building and the distinct pleasure of living in something brand new.
