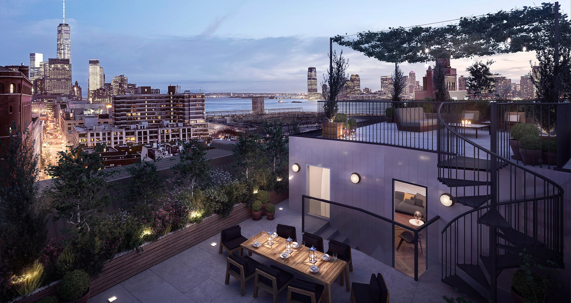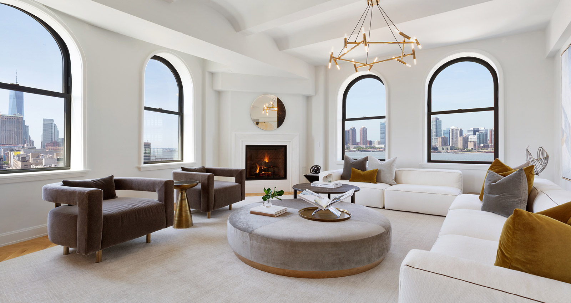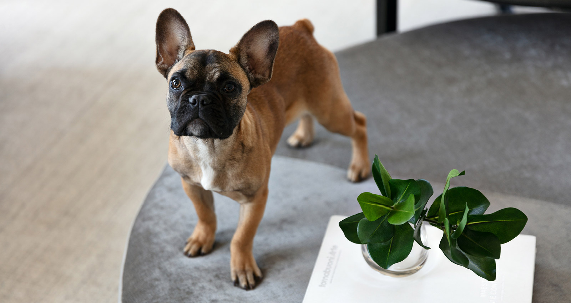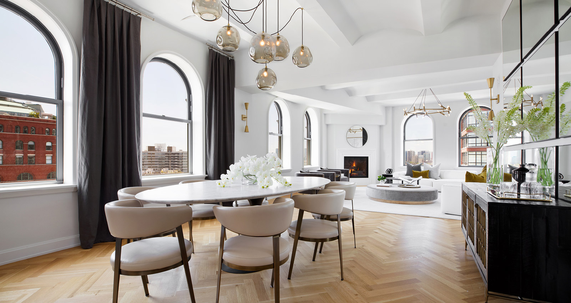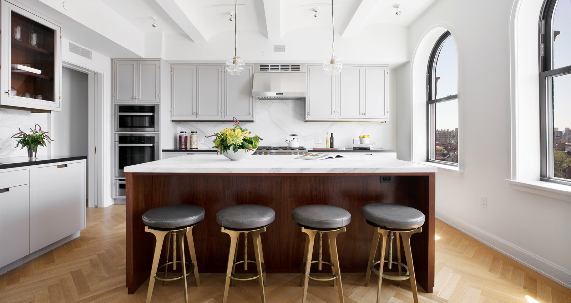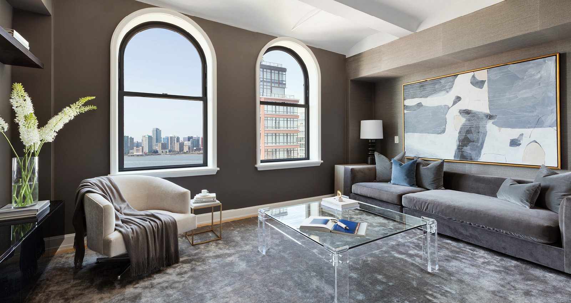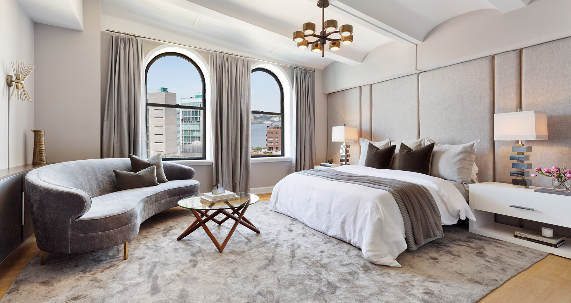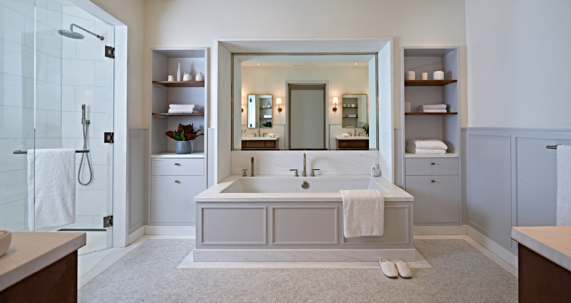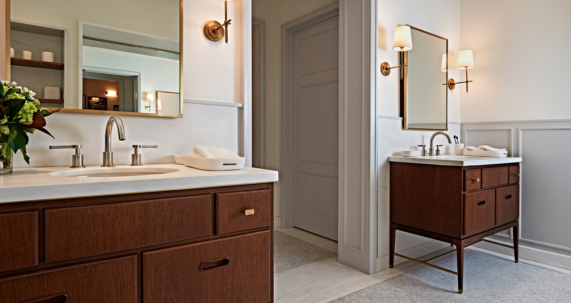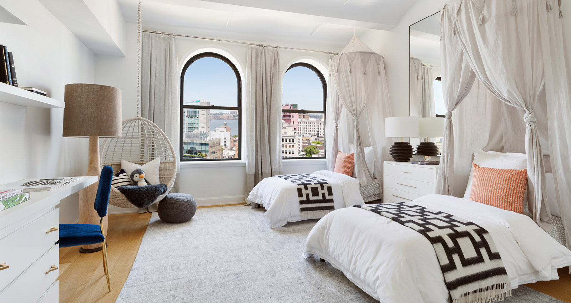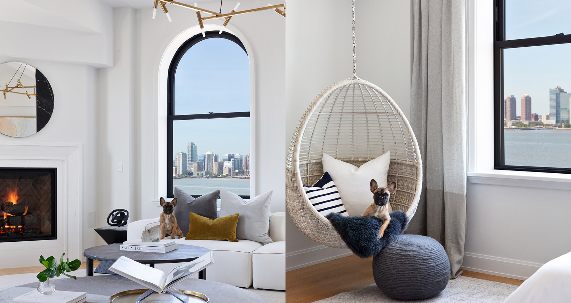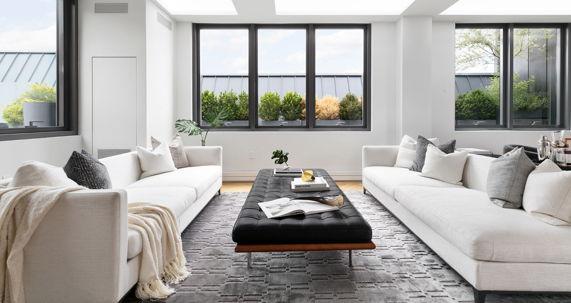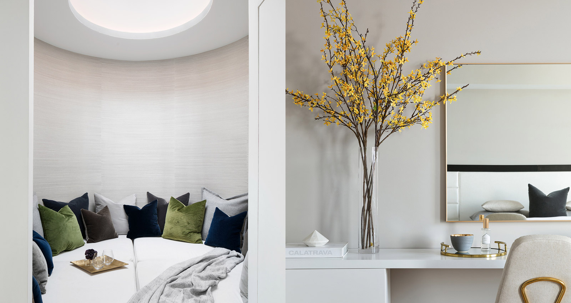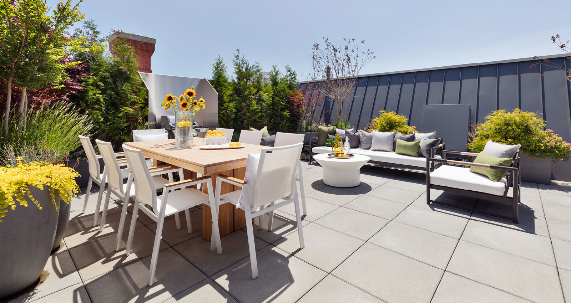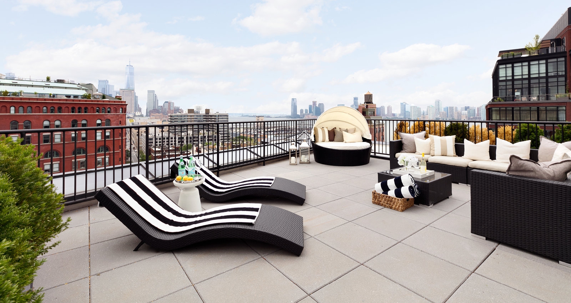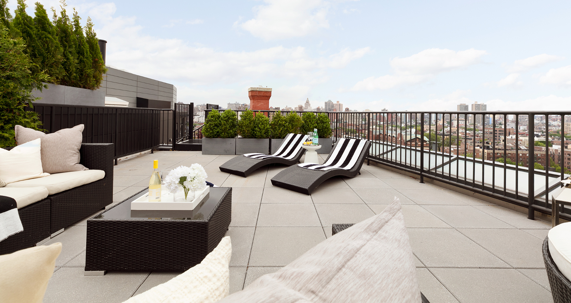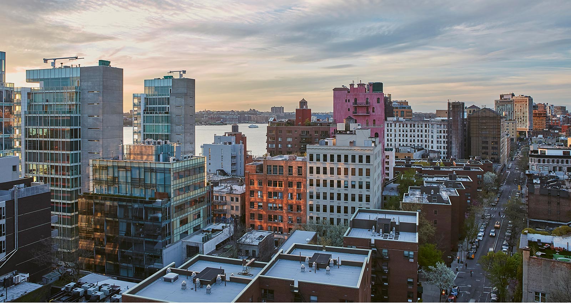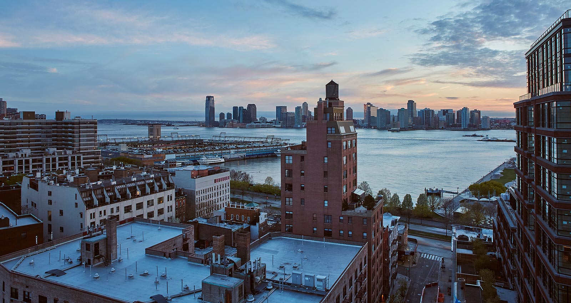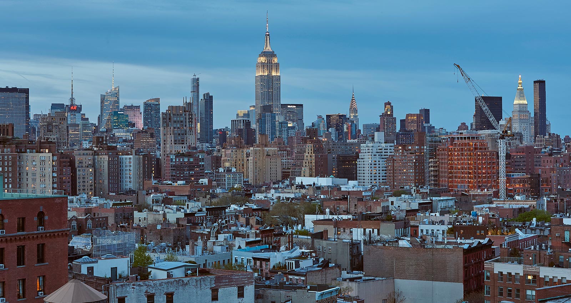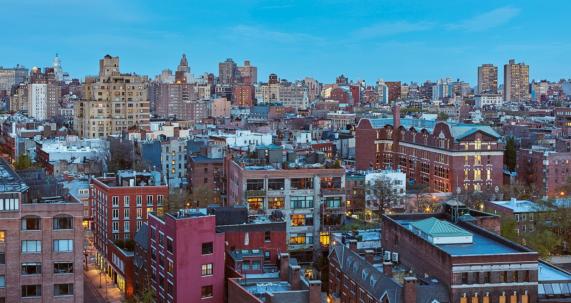
The three extraordinary duplex penthouses at The Shephard all feature large dramatic outdoor spaces, fireplaces and stunning river and city views above the landmarked West Village neighborhood. Each Penthouse gracefully combines the charm of the original building with new glass and steel loft-like spaces to provide layouts that can be formal or casual - giving each its own distinct personality.
The Shephard Penthouses are unlike anything else on the market. They combine the elegance of a wonderful historic building with the sparkling magic of a glass aerie and truly usable outdoor space. The design is logical but also special, making the penthouses beautiful, easy and a fun place to live and entertain.
penthouses
PENTHOUSE B
Penthouse B sits on the iconic curved southwest corner of The Shephard and features four bedrooms, four baths, two powder rooms, an eat in kitchen (by Smallbone of Devizes) and a living room with fireplace. There is also a very special upstairs library with wet bar and a wonderful curved turret with a large skylight. There are three unique terraces, one outfitted with an outdoor kitchen, and a spectacular roof deck with 360 degree views of the river and city skyline. Penthouse B has total of 4,763 interior sq. ft. and 1,475 sq. ft. exterior terrace space.
PENTHOUSE A SOLD
Penthouse A is a 3,846 sq. ft. duplex facing south and east with views of the midtown skyline to the north east and an open downtown panorama to the south. The apartment has three bedrooms, three bathrooms, two powder rooms, an eat in kitchen (by Smallbone of Devizes) an elegant living room/dining room with fireplace and an upstairs glass "great room" complete with a huge skylight and fireplace. The glass room opens to a fantastic 1,915 sq. ft. terrace with amazing vistas of the midtown skyline and an outdoor kitchen.
PENTHOUSE C SOLD
The largest penthouse at The Shephard, Penthouse C, is a 5,985 sq. ft. duplex with 1,536 sq. ft. of terrace, five bedrooms, five bathrooms and two powder rooms, plus a den that can also be used as an additional bedroom. The upper level is largely glass and has a remarkable private 70 foot wide terrace with an outdoor kitchen and room for multiple seating and entertaining areas. The master bedroom, also on the upper level, has incredible open city views, two large walk-in closets, an en-suite luxurious bathroom and a charming sitting room.. The lower level features two bedrooms, a den/bedroom and a great room with wonderful views and a fireplace. An internal elevator in Penthouse C provides access to both floors.
